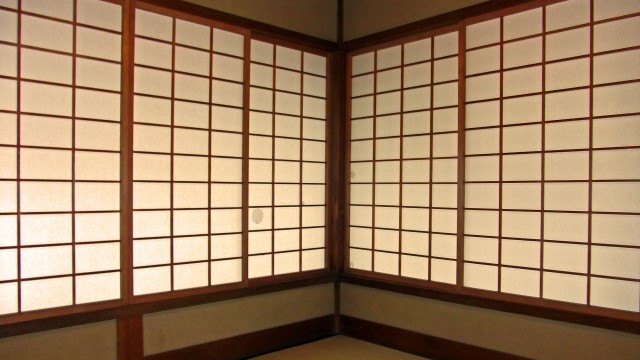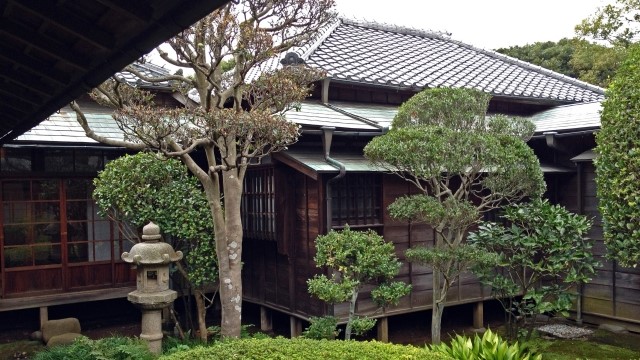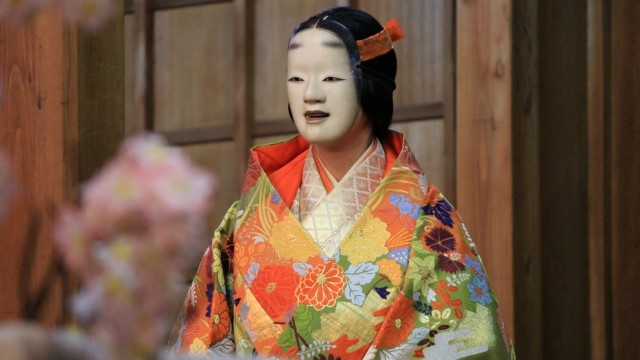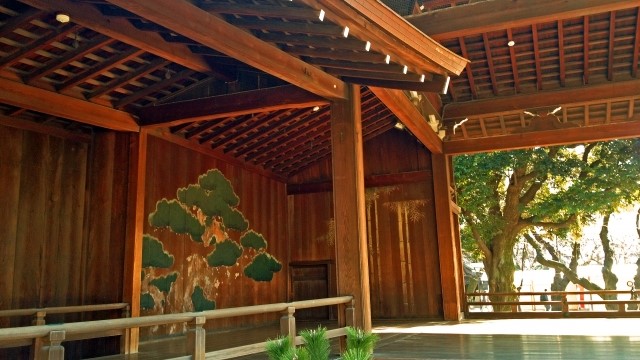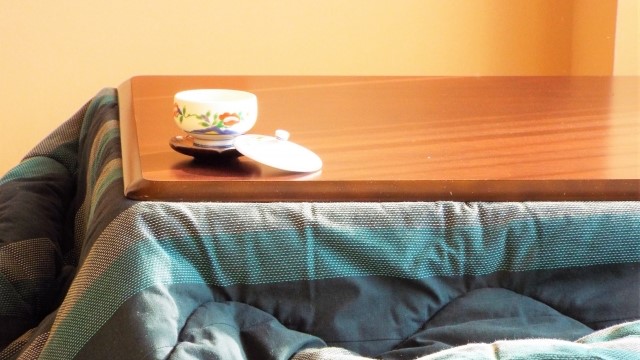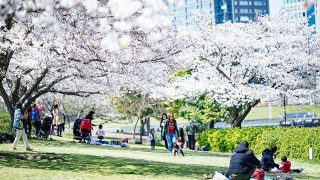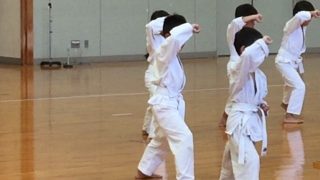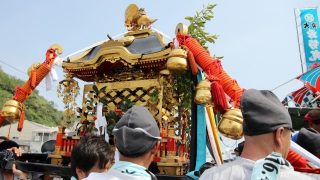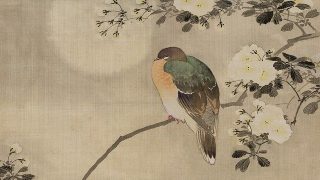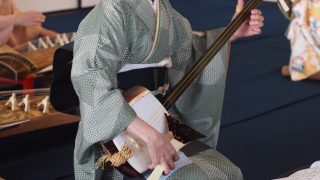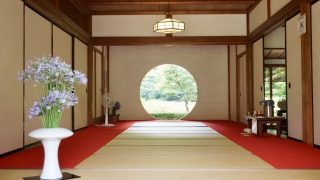About Nihonkaoku (日本家屋- Japanese-style house)
Nihonkaoku is a traditional Japanese-style house.
A look at a Japanese house will give you a glimpse of the original Japanese way of life, which is to love the four seasons and live in harmony with nature.
Regardless of the size or location of the house, Nihonkaoku (Japanese houses) have some common points, such as protecting privacy, letting in natural light, protecting the house from the wind and rain, and letting you feel the air outside.
We would like to tell you about the 4 main characteristics of Nihonkaoku (Japanese-style houses).
The beginning of Nihonkaoku
Nihonkaoku(Japanese houses) are based on vertical dwellings(Tateanashiki-jukyo) built from the Jomon to Heian periods. It was then developed in stages.
As time went on, the architectural style of the aristocratic mansions of the time gradually came to be incorporated into the residences of ordinary people. In the old private house, the sunken hearth and how the wood is put together remind you of Japanese traditions.
Louis Frois, a missionary who came to Japan in the Azuchi-Momoyama period, said, “The Japanese house is made of wood, bamboo, straw, and mud. The partition of a room is a paper door”.
It is said that Japanese houses made of simple materials surprised Europeans who lived in stone and brick houses.
Feature of Nihonkaoku 1: outdoor facility as a boundary between public spaces
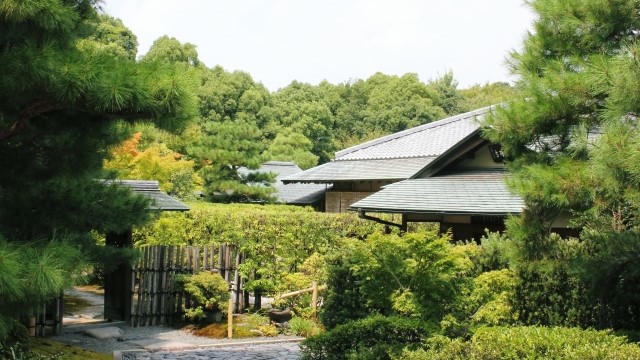
Many people find it comforting to look at a Nihonkaoku (Japanese house). The sturdy exterior of the tiled roof gives us a nostalgic feeling.
Outdoor facilities have gates and fences that serve as the boundary between public spaces such as roads and private property.
Each served as a boundary and blindfold between private property and the outside world.
In Japan, where it rains a lot, the roofs are made to allow a lot of rainwater to escape, and the mainstream roofing material was tiled roofs.
Feature of Nihonkaoku 2: high degree of freedom in space design
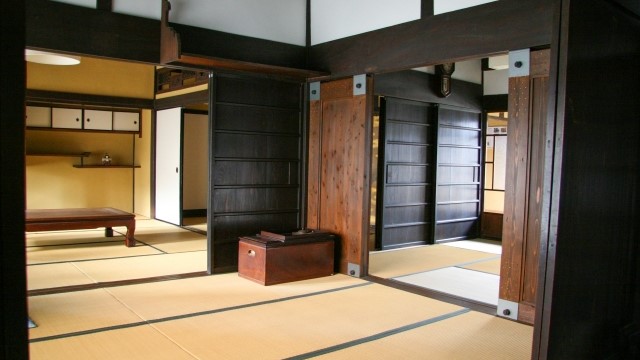
The second is a high degree of freedom in space design. Plans of aristocratic mansions in the Heian period had few walls or partitions. When they sat or slept, they spread a rug on a wooden floor and set up screens or screens to separate them.
As the entire room was filled with tatami mats, Kamoi(#) was created on top of Shikii(#) on the floor, and Fusuma (sliding doors) and Shoji screens were created to partition the room. However, unlike a door, the Fusuma (sliding doors) and Shoji can be easily removed, so if you open them up, you can create more space indoors.
(#)Kamoi is a wooden frame attached to the top of a Japanese-style room that is used to fit a Shoji or Fusuma (sliding door).
(#)Shiki is a member attached to the bottom of a Shoji or Fusuma (sliding door) used to insert a sliding door.
In addition, in the past, Japan did not have the custom of placing furniture indoors. The room could be used as a study, a living room, or a bedroom by moving in and out various portable tools, such as tables and Futons.
Some places had a clear purpose, such as a kitchen or a Zashiki with a Tokonoma (alcove), but basically, the floor plans of Nihonkaoku were extremely flexible.
The lack of fixed partitions for each room is a major feature of Nihonkaoku. You can change the size of the room by moving the Fusuma (sliding door).
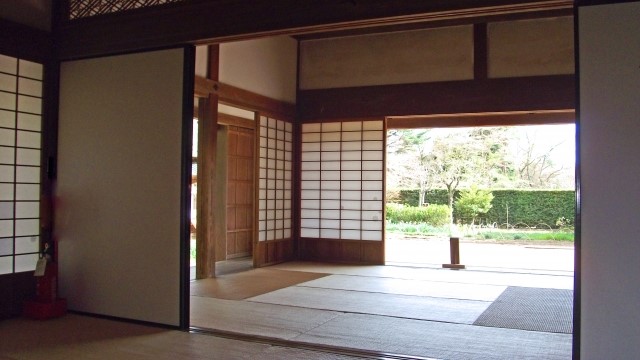
Feature of Nihonkaoku 3: A sense of oneness with nature
The third feature is that it allows you to feel at home with nature. In traditional Japanese houses, an Engawa (veranda) is located outside the Zashiki. The sun is shining, and the wind is blowing through the Engawa. Occasionally, the scent of the garden’s plants and shrubs can be seen in the air.
The Engawa is a space where you can feel nature outside while inside the house.
Many of the gardens that are part of Japanese houses were built to be seen from the inside.
It is a garden to be appreciated by sitting on a Tatami mat with the Shoji doors of the Engawa open. During the Meiji era (1868-1912), a new type of Shoji (paper sliding door), which allows you to view the outside even when it is closed, was born. As glass began to be mass-produced, “framed Shoji,” which used glass as a part of a Shoji, and Shoji, which incorporated an openable Shoji into the glass, was invented.
The Engawa is the space between indoors and outdoors. It serves as a loose link between the inside of the house and the outside (nature).
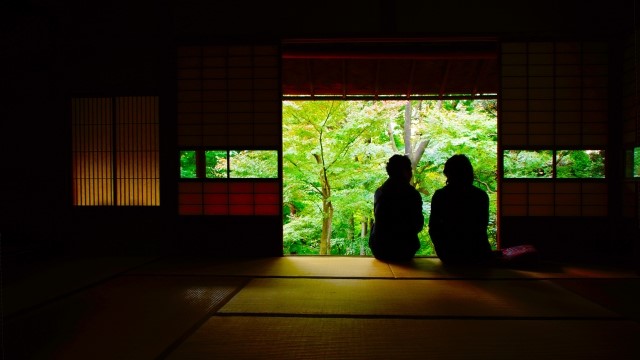
Feature of Nihonkaoku 4: ambiguous boundaries
The fourth feature is the ambiguity of “boundaries.” An Engawa, where you can feel nature in the comfort of your home, can be said to be a middle ground that connects the inside and the outside. It can be indoors, or it can be outdoors.
The Japanese have dared to create a state of “being either.”
The same can be said for light and shadow regarding ambiguous boundaries. The shoji screens between the Tatami mat and the Engawa can gently welcome outside light into the room through Japanese paper. The unique Japanese fittings called Shoji (sliding doors) create an intermediate zone between light and shadow in the room.
The eaves blocking the strong light can be said to be the ingenuity of the Japanese, who do not like to separate light from shadow and light from dark.
The ambiguous space, unique to Japan, expresses an attitude of coexisting with nature rather than confronting it.
The Shoji screens change the strong sunshine into a gentle light.
